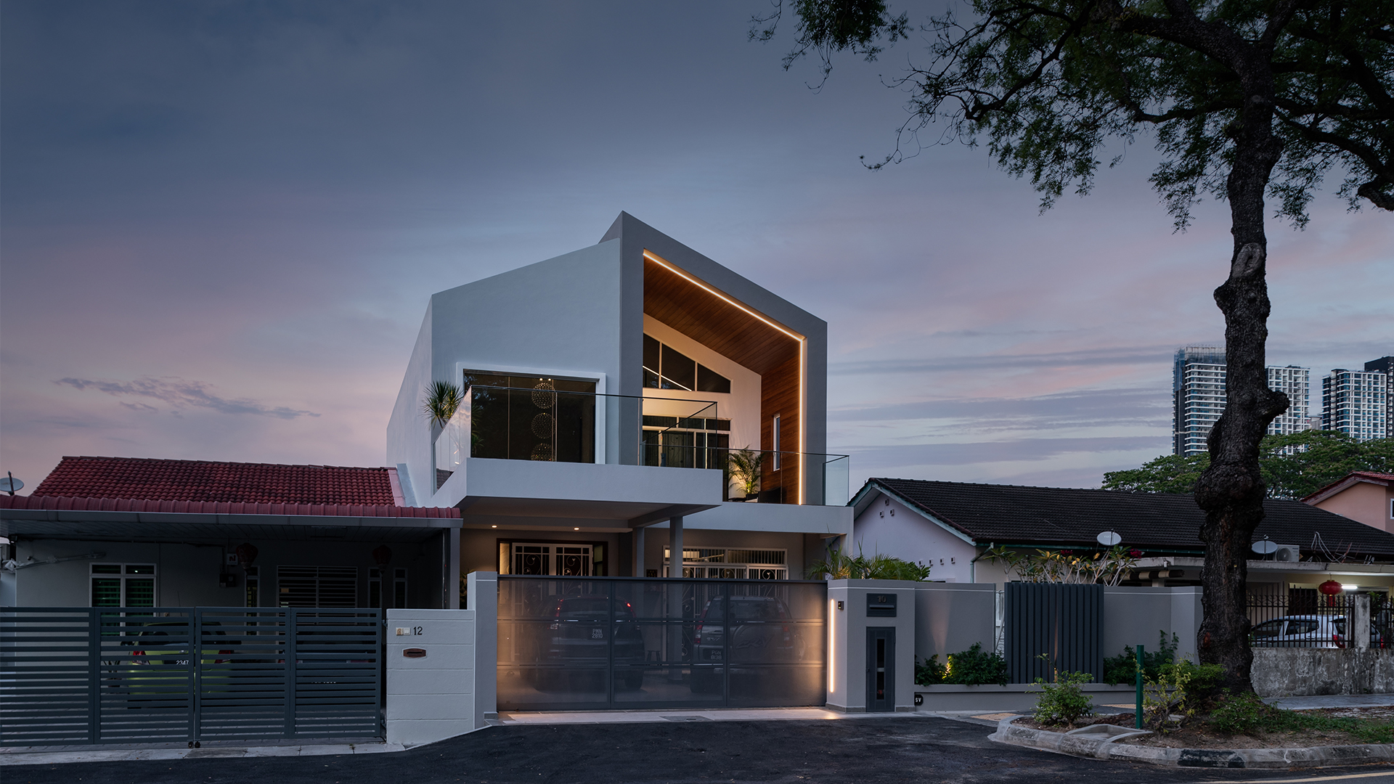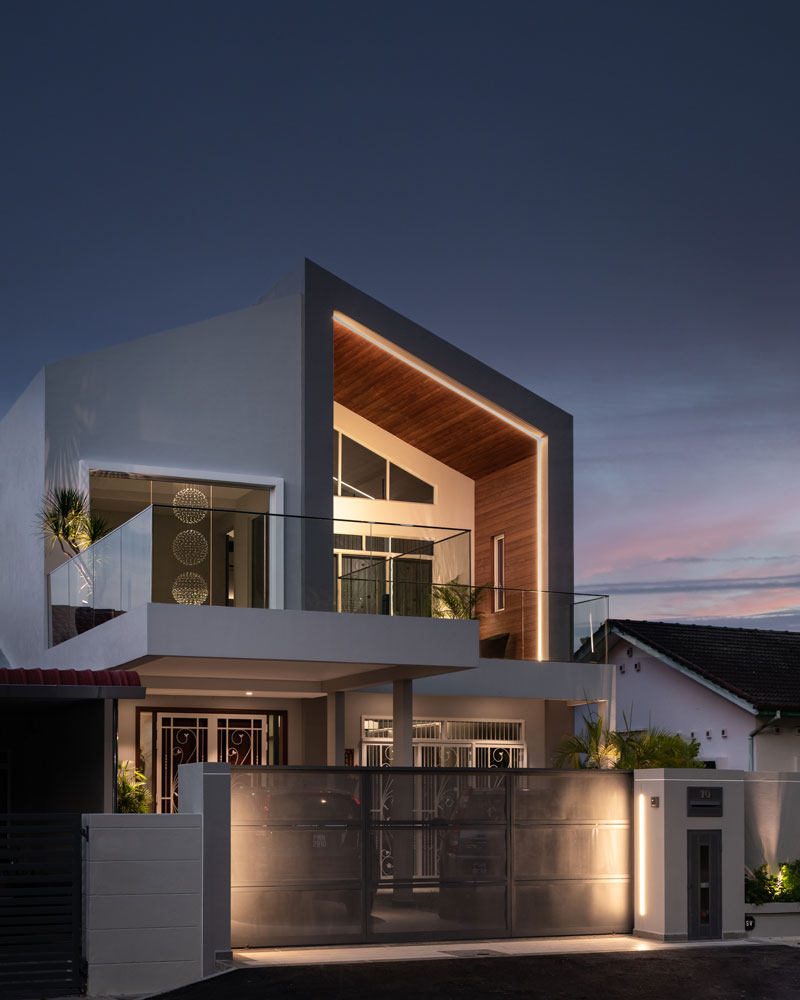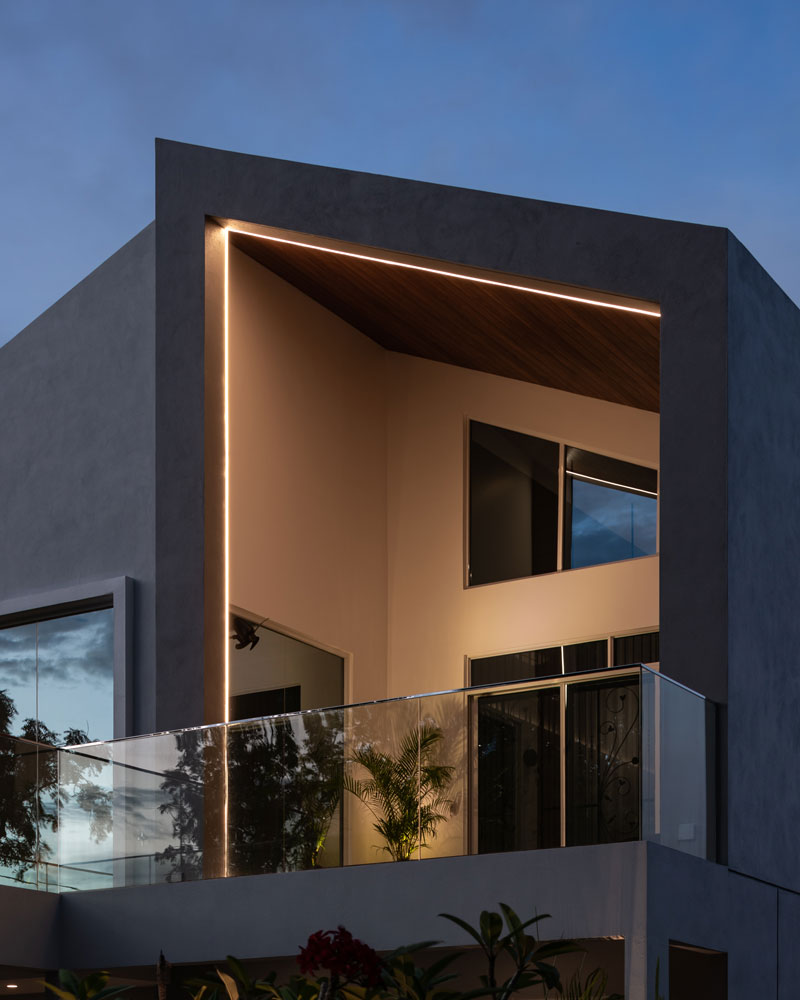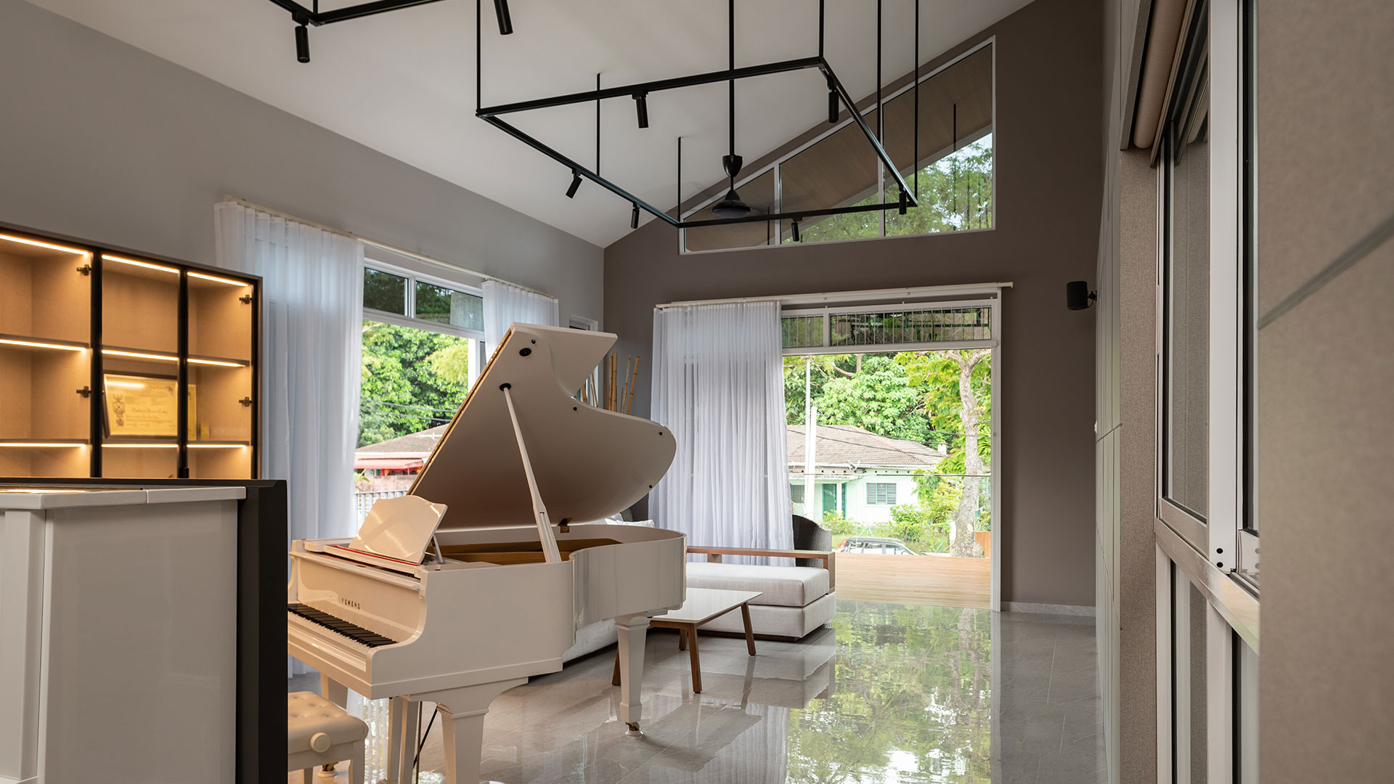GELUGOR FRAME HOUSE
GELUGOR FRAME HOUSE
What started out as a bare, intermediate sub-sale landed property was eventually transformed into a sophisticated sanctuary of a home with an abundance of green spaces and endearing vistas that the owners can enjoy every day in comfort.


The double storey semi-detached property is nestled within a lush suburban residential neighbourhood with plenty of tall trees on each side of the road and generous views of the Penang skyline. The owner, Mr. Tan is an avid gardener. He conveyed that he did not have the luxury of space in his former home and looks forward to tending to his garden daily at his new one. With this in mind, the entire concept of the house was focussed on incorporating natural greenery into the living spaces, ensuring that the rooms are interconnected according to function and that the floor plan flows comfortably and makes family gatherings a joy.
From the main road, the façade is framed to resemble a bungalow. It presents a modern gable roof and large windows that allow for natural light and ventilation. The ground floor is designed with a double volume living hall and a sizeable porch that easily accommodates two cars and a small garden for leisurely activities. An internal courtyard that reaches up to a skylight conjures an alfresco ambiance that extends to the dry kitchen, dining and living areas. Sitting out here and sipping tea, the owners can enjoy their privacy while still feel connected to nature and daylight. The Chinese calligraphy artworks that adorn the walls reflect the Tan family’s love for the art form. Natural materials such as bricks, wood and glass were employed to complement the earthy tones of the interior. The result is a calming and pleasant home that satisfies the family’s aspirations.


Based on the client’s penchant for music, the first floor of the residence was designed to project the vibes of a music gallery with a grand piano as the centrepiece. Here, large windows expand the indoor space visually, making it feel more spacious and less crowded. The borrowed scenery that is offered by these windows have been carefully orchestrated to feature outdoor scenery, inspired by the Japanese concept of Shakkei. Look up and you will see the splendour of nature. Finally, wooden decking at the balcony was installed using a wrap-around approach, which accentuates the gable roof with visual continuity and provides cohesiveness across the living spaces. Here’s where the family gets to enjoy relaxing tea sessions with friends. In the evenings, the kids play around the elevated platform while their parents watch them in the vicinity of green landscapes.